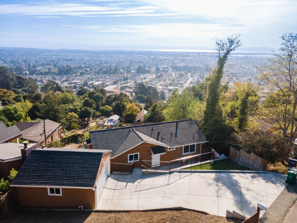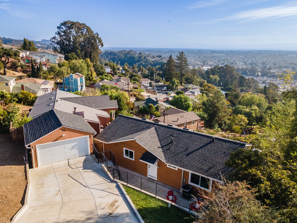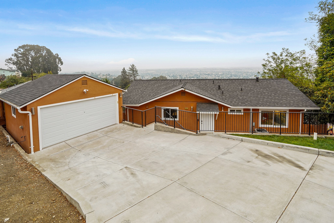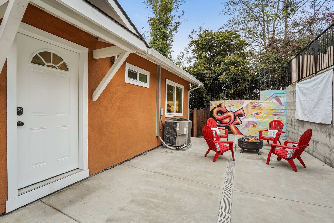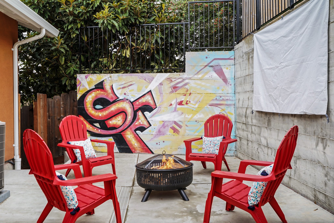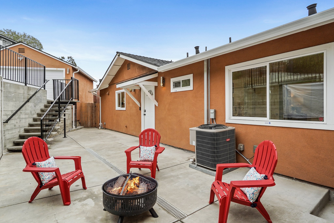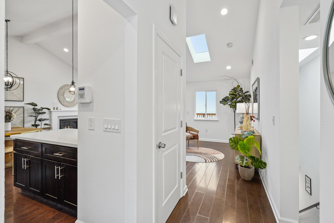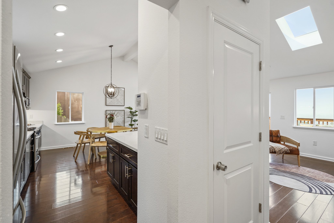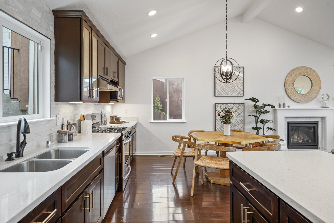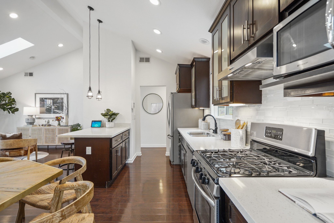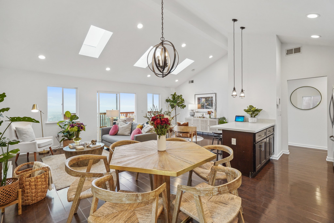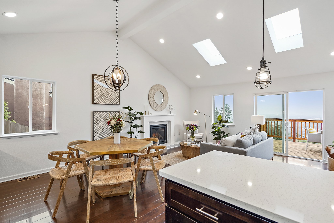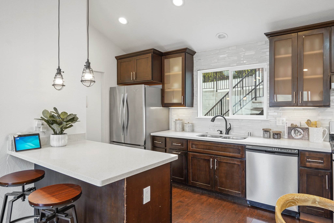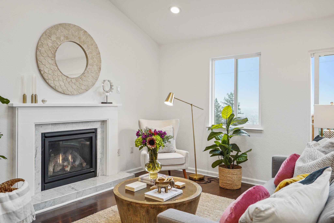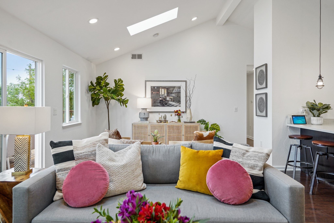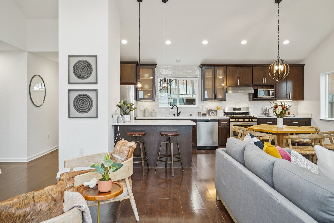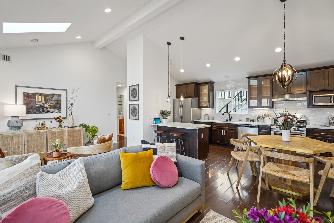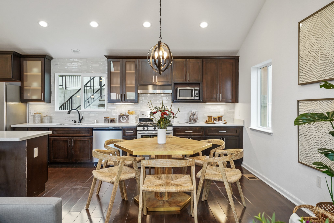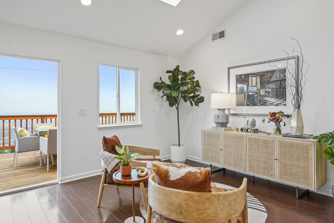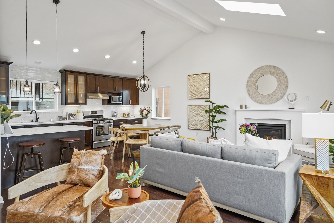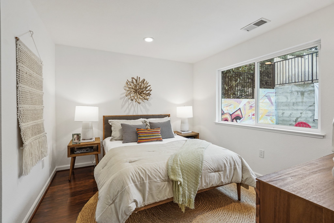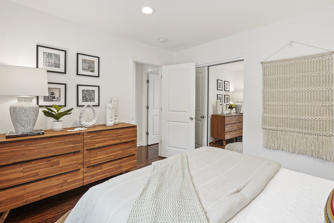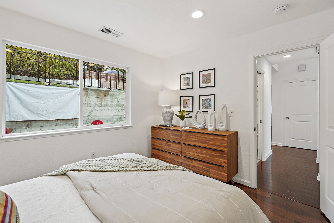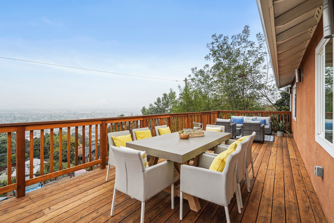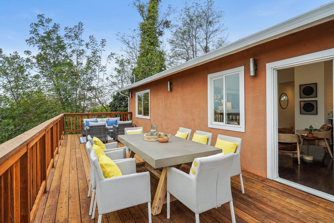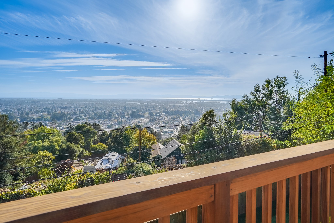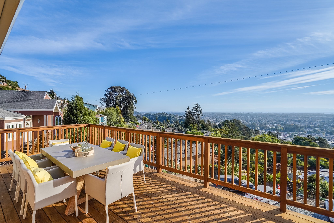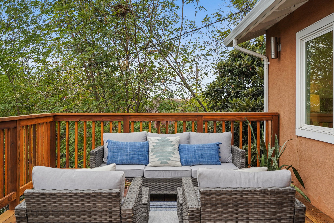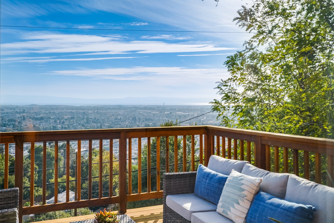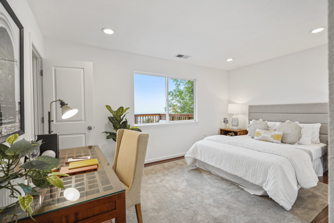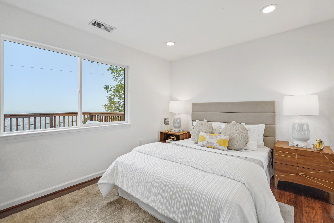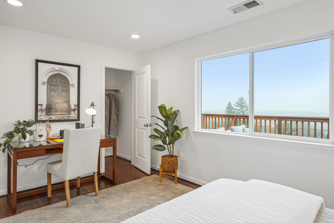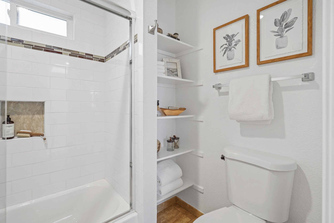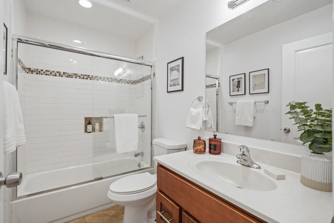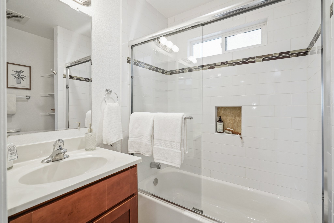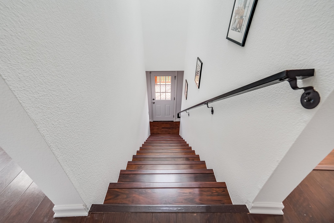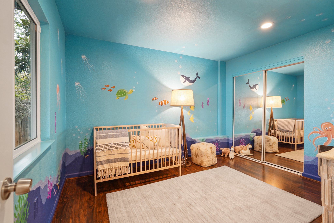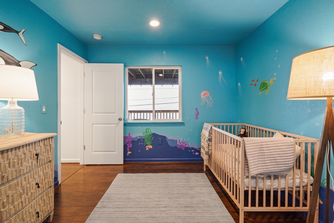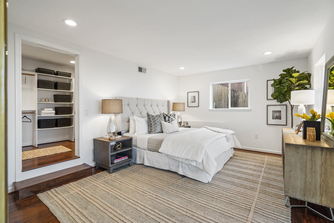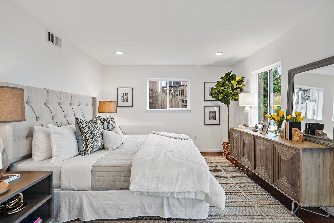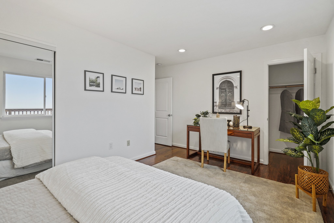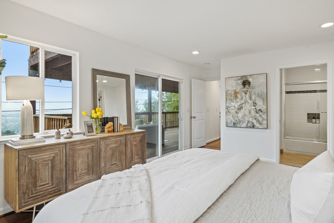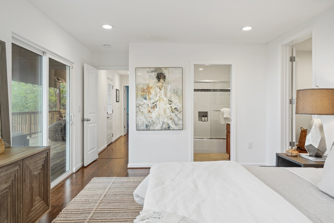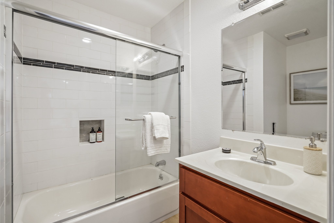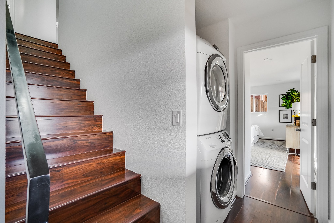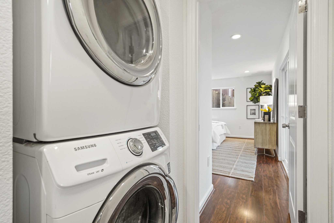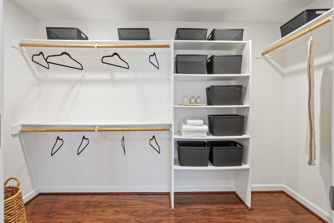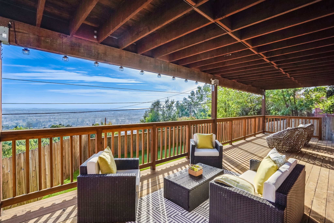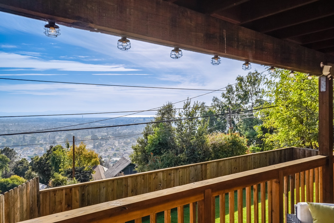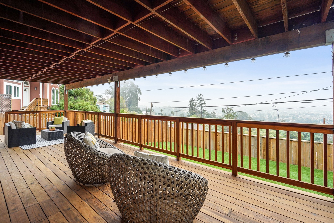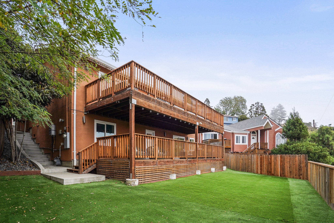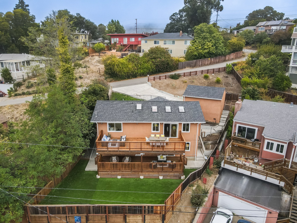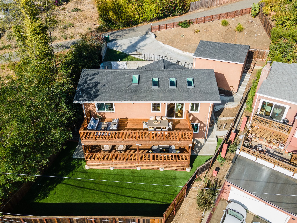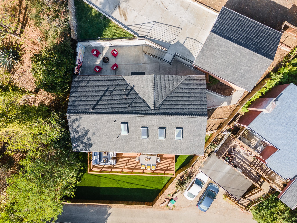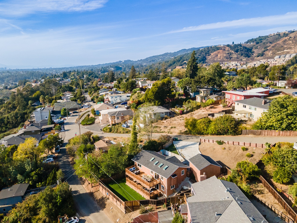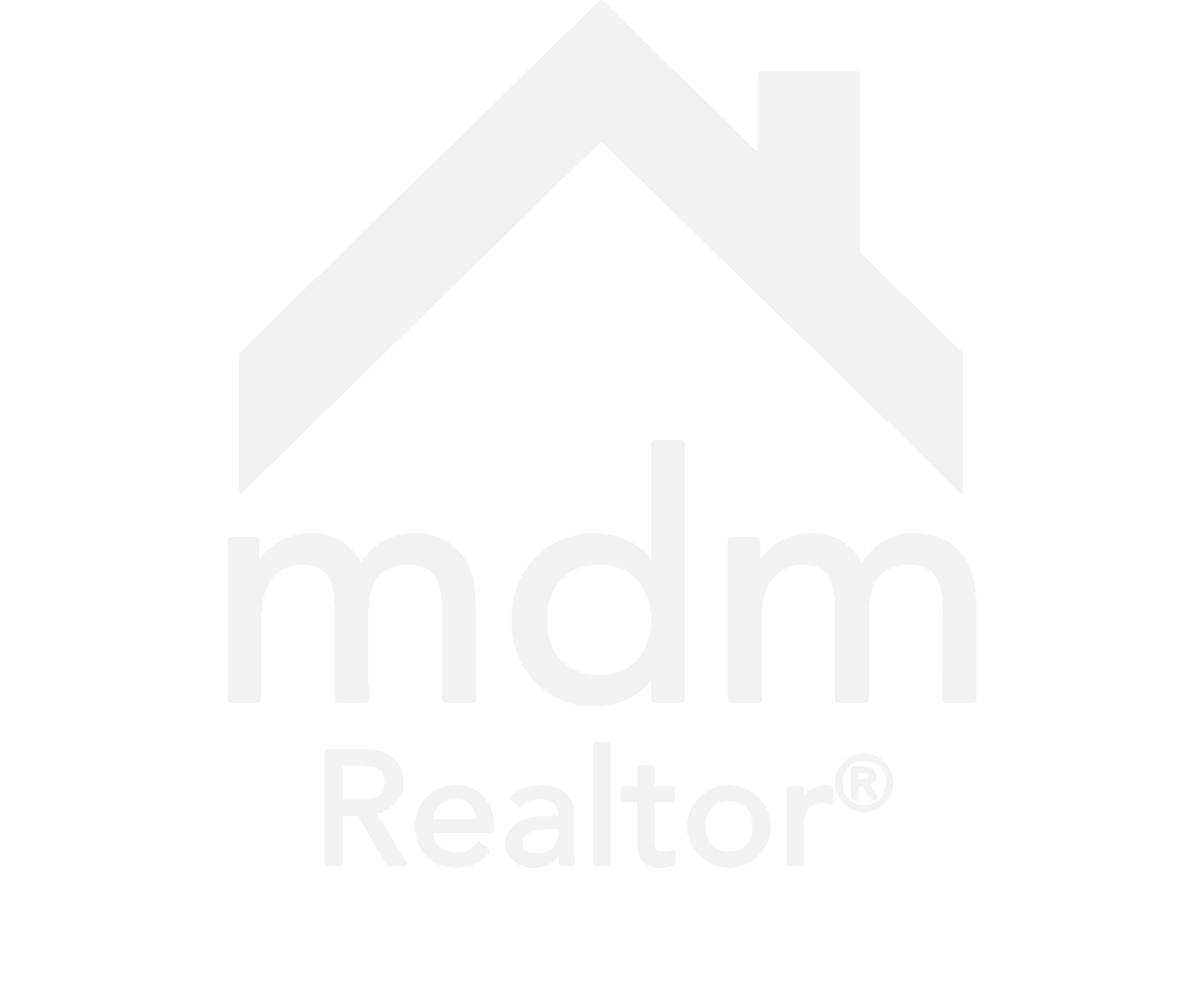SOLD!
7815 SUNKIST DRIVE, OAKLAND, CA
List Price: $995,000
4-BEDROOMS | 3-BATHROOMS | 2-CAR DETACHED GARAGE | REBUILT AND MOVE IN READY | STUNNING WESTERN VIEWS FROM BOTH DECKS
REBUILT SINGLE-FAMILY HOME WITH VIEWS OF THE BAY
7815 Sunkist Drive is an amazing two-level single-family home located on the western slope of Eastmont Hills in Oakland. This 4-bedroom, 3-bathroom, 1,671* sf home was rebuilt with a new foundation and construction in 2014 and has stunning southwestern views of San Francisco Bay. The all-new concrete driveway leads to a detached, semi-finished two-car garage, leaving plenty of room for four or more vehicles in the driveway. Just to the left of the garage is an open lot, which is owned by the city and yours to landscape.**
The main level has vaulted ceilings and an open floor plan that flows freely through the kitchen, dining area, and living room. Sliding doors lead to main level deck that spans the width of the home and is perfect for outdoor eating and entertaining with friends and family. The main level also includes two generous bedrooms and one full bathroom. Take the stairs to the lower level, where you can find the extra-large primary bedroom with a walk-in closet, ensuite bathroom, and sliding doors to the second exceptionally large lower deck. At each end of the deck, step down to the fenced yard, which can be used as a play area or maybe a dog run. In addition, you’ll find a full bath, a separate stack washer/dryer, and the fourth bedroom with a four-wall underwater mural.
7815 Sunkist Drive is on a quiet section of winding streets and is approximately 15 minutes to downtown Oakland, 30 minutes to SF, and 50 minutes to San Jose.
*Per Tax Records. Buyers are encouraged to investigate to their satisfaction.
** City property that you can landscape.
7815 Sunkist Drive, Oakland | Features Include:
Built 1954, rebuilt 2014
1,671* sf
4 Bedrooms
3 Bathrooms
Two levels
Open floor plan with vaulted ceilings
Updated kitchen with brand name SS appliances
SxS refrigerator with freezer down and ice maker
Five-burner gas stove with range hood
Caesarstone countertops
An abundance of cabinets
Breakfast peninsula
Large living room
Gas Fireplace
Three skylights
Sliding door to 11’X32’ deck
Primary bedroom
Walk-in closet
Ensuite bathroom
Shower over tub
TOTO Washlet bidet
Sliding door to lower level 11’X32’ deck
Steps down to a fenced-in backyard
Double-pane windows
Improved drainage
Terraced garden area
Two gated entrances to back yard
Instant hot water heater
Updated electric
Ring Security System
Nest Thermostat Control
South Westerly views of San Francisco Bay
*Per Tax Records. Buyers are encouraged to investigate to their satisfaction.
7815 Sunkist Drive, Oakland - Photo Tour
