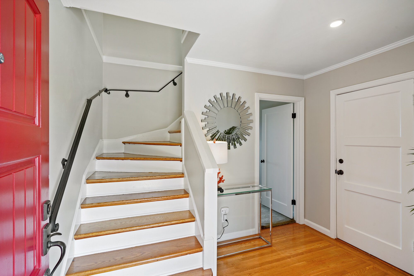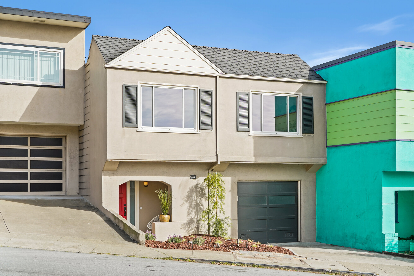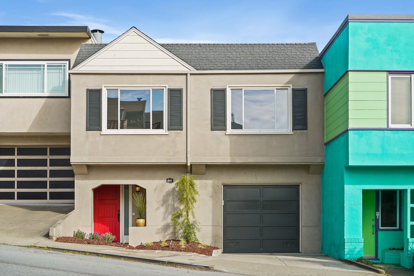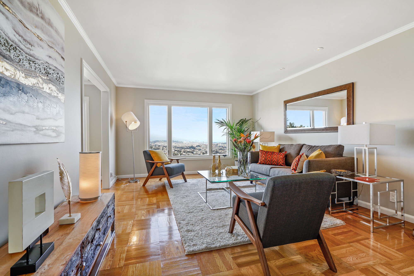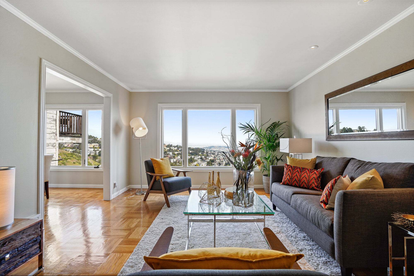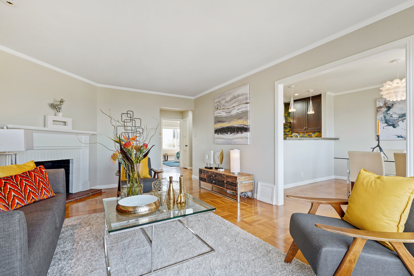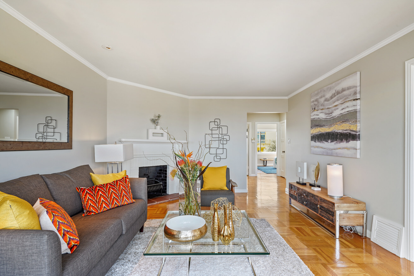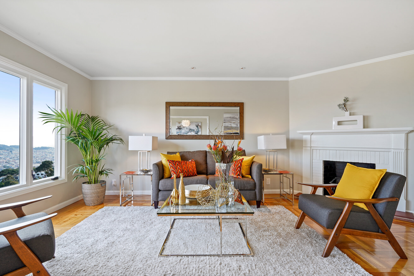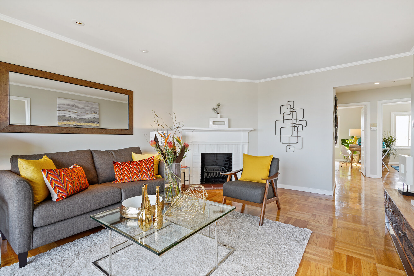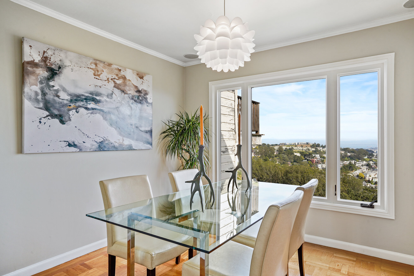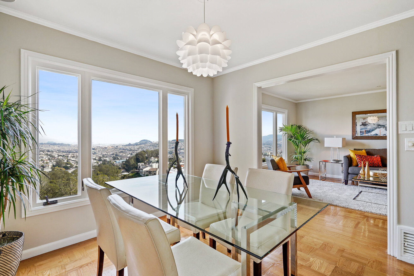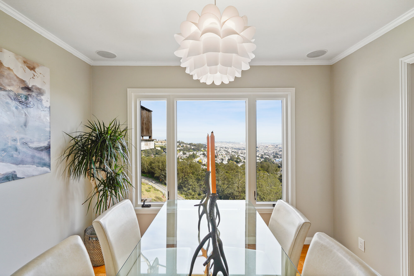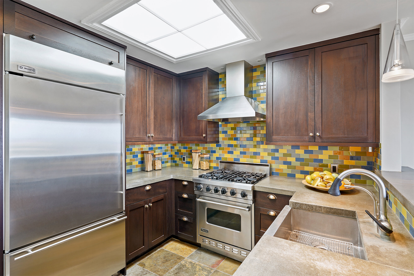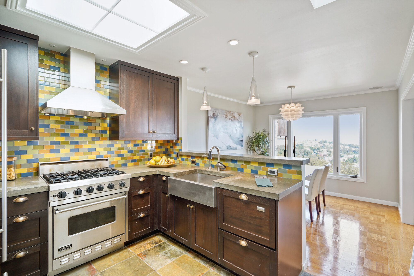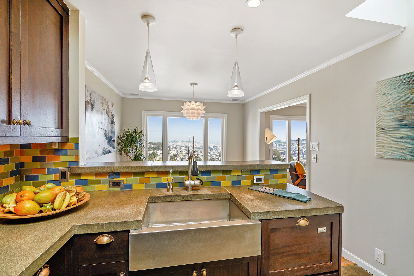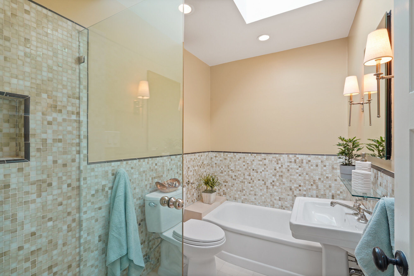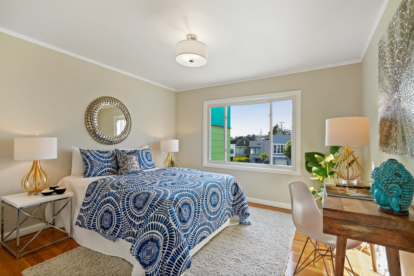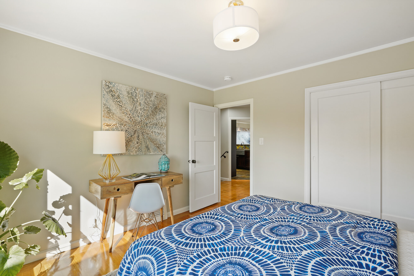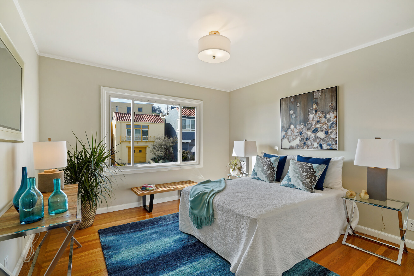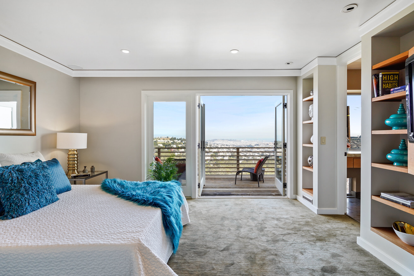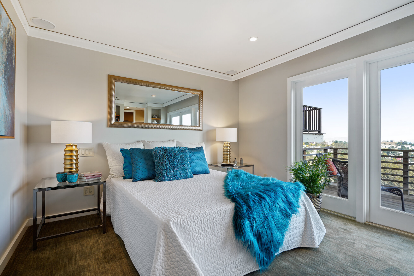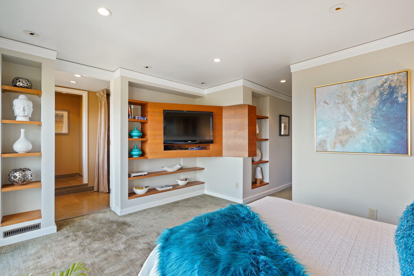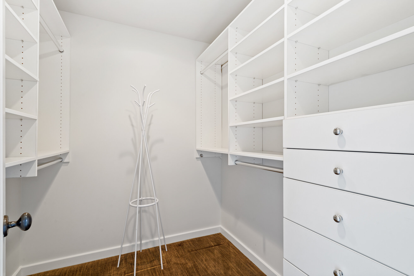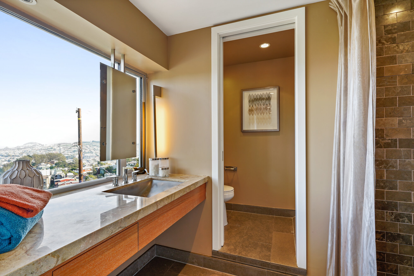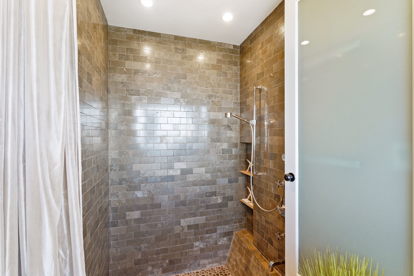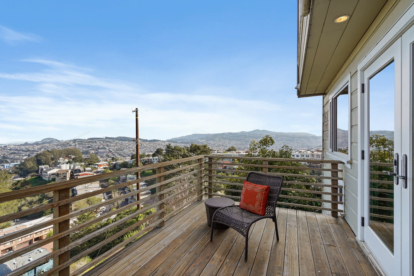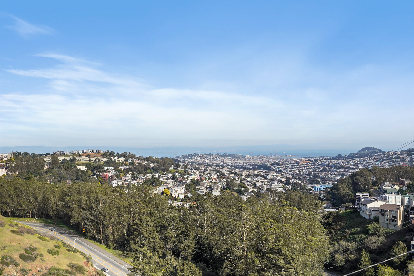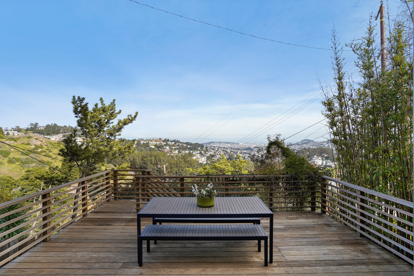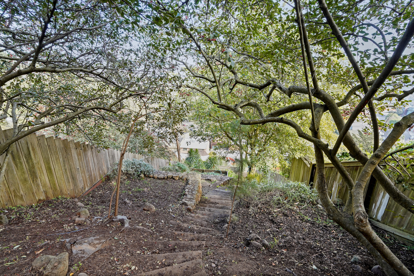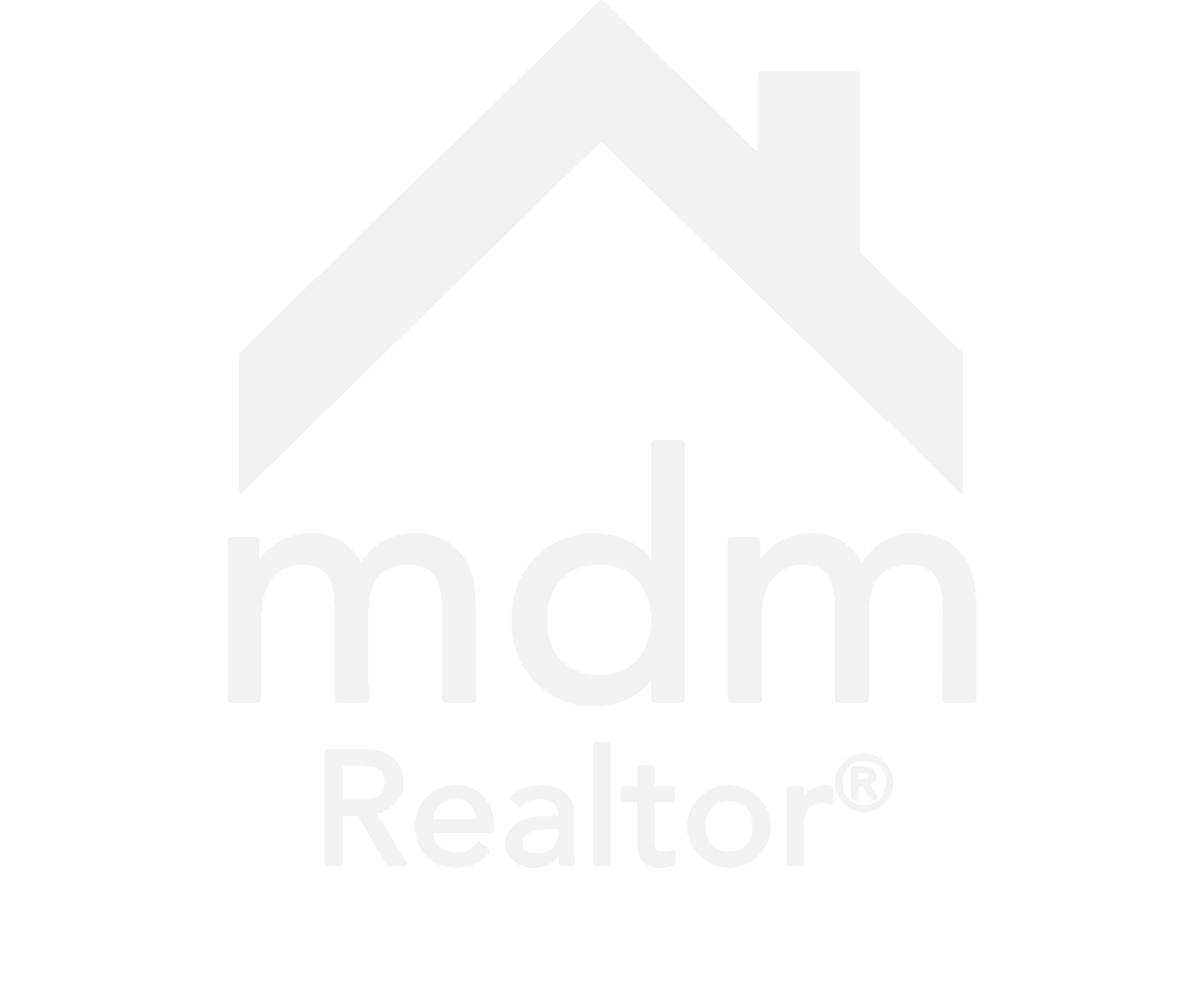655 Teresita Boulevard, San Francisco
SOLD!
655 Teresita Boulevard, San Francisco, CA
LIST PRICE: $1,495,000
3 BEDROOM | 2 BATH | SINGLE FAMILY RESIDENCE
SALE PRICE: $1,677,500
12% OVER ASKING | 12 DAYS ON MARKET | 3 OFFERS
Reverse Floor Plan with Upside Potential
On a clear day, it seems you can see forever from this gorgeous single-family home; the view will take your breath away. This is a reverse floor-plan, 3 bd/2 ba, with extensive updates throughout (~2010). Upstairs are two bedrooms in the front with a shared full bath. The kitchen has a full suite of high-end appliances, cabinets galore, a breakfast bar overlooking the dining and living rooms, oversize double-pane windows, a wood-burning fireplace, and parquet wood flooring. The ground level is the foyer leading into the master suite with two huge closets, custom trim and built-ins, wall to wall carpet, a walk-down shower with gorgeous stone surround, and a slider opening onto a large view deck. Below this level is a cavernous space that has development potential. Newer washer/dryer, recessed lighting, updated electrical, a landscaped rear yard, and a second deck. This home is wonderful and is in move-in condition.
Contact Agent for MORE Information
415.735.8037
Features:
Built in 1950
Breath-taking Territorial and Bay views
1,584 square feet*
Extensively updated ~2010
Three bedrooms (two up, master down), two baths
Well-appointed kitchen with high-end appliances
Plaster mantel over wood-burning fireplace
Skylights custom finishes, elegant trim, and built-ins
Two decks, landscaped rear yard with garden area
One car finished garage
Newer side-by-side washer/dryer
Huge bonus room with storage below (development potential)
* Per graphic artist, but sources do vary, and buyers are encouraged to investigate to their satisfaction.
Floor Plan
Neighborhood Map
Take a Tour Now!
