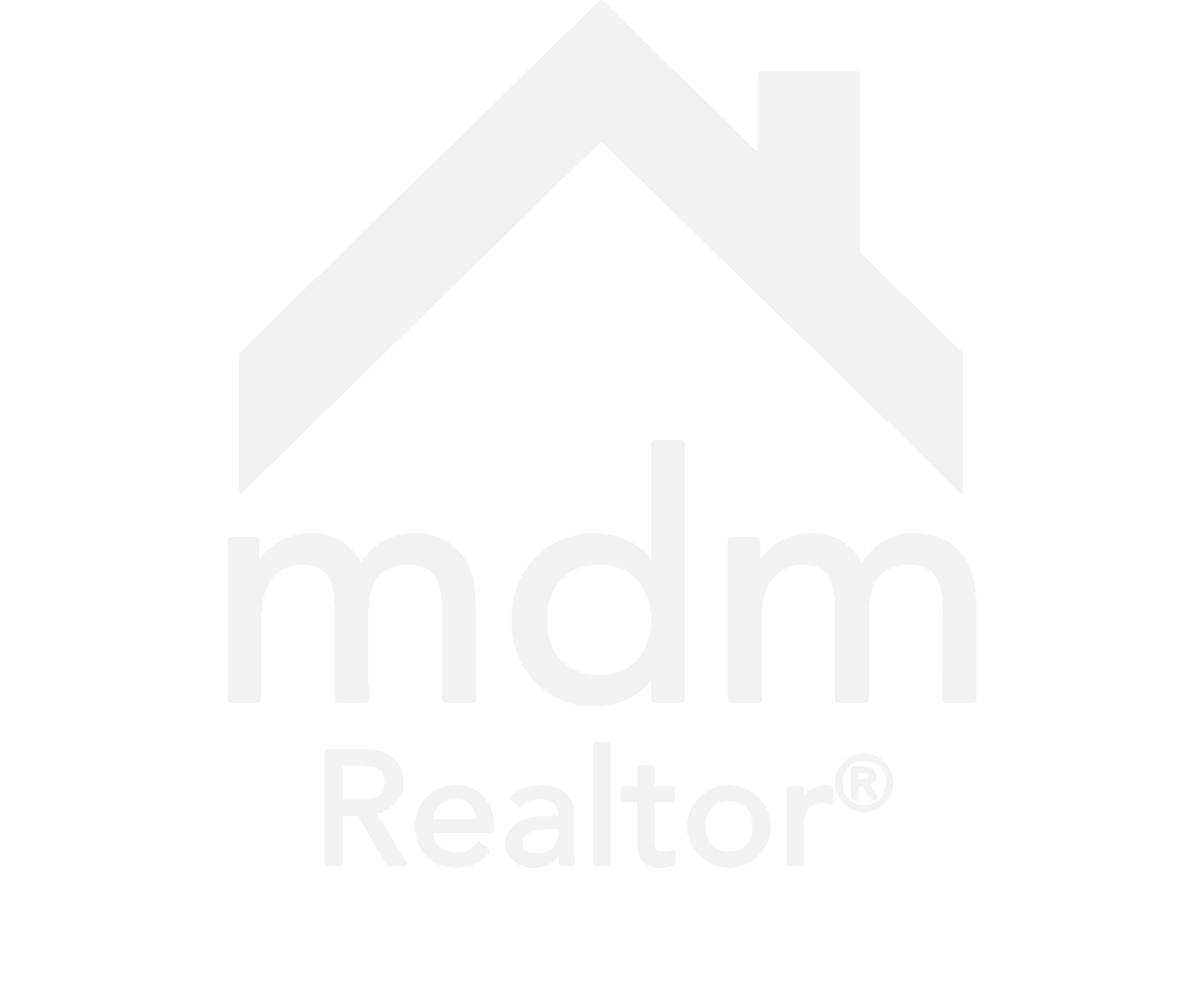SOLD
1223 Diamond Street, San Francisco, CA
LIST PRICE: $2,450,000
3 BEDROOMS | 2 BATHS | 2 CAR GARAGE WITH INTERIOR ENTRANCE | CITY AND EASTERLY VIEWS
SALE PRICE: $3,100,000
8 DAYS ON MARKET | ALL CASH OFFER | 7 DAY CLOSING
SPACIOUS MID-CENTURY HOME WITH VIEWS
From the moment you set eyes on 1223 Diamond Street, take in the modern lines, the thoughtful landscaping, and the clean façade design, you’ll know you’re in for something unique. This substantial, multi-level single-family home has updates on each level and consists of three bedrooms, two bathrooms, and plenty of modern amenities. The stunning panoramic view of the city incorporates a rare and gorgeous, majestic Monterey Spruce that serve as the focal points of life in this 2,082* sq ft home. The upper level includes a generous living room with a wood-burning fireplace, an open dining room, an updated kitchen with sleek s/s appliances, a gas range, soapstone countertops, and backsplash. From Sutro Tower to the City Skyline, the breathtaking views are from every room. The two generous, afternoon sunlight-drenched bedrooms, one with a full, en-suite shower over tub bathroom, rounds off this upper level.
The main (ground) level has walk-in access from the two-vehicle garage adjacent to a full laundry center. The vast primary suite has ample living space and closets partnered with a full, updated bath and a wall of glass opening onto a private deck that offers an immersive full view east to the city and bay.
A lower level is set for a home office, a rec room, a wine storage area. This level has access to the yard below, which is a fully engineered and inspired flagstone patio with a firepit, privacy fencing, a garden/storage shed, and mature foliage, including a 100+ foot awe-inspiring Monterey Spruce.
Located on the upwards slopes of Noe Valley, this home is blocks from shopping, restaurants, and excellent schools.
This property is staged and available for showing to qualified prospects by appointment or at select open houses times.
1223 Diamond Street Features Include:
Built 1954
2,082* square feet of living space
3 Bedrooms
2 Bathrooms
Multi-levels
Stunning city views
Open floor plan
Wood-burning fireplace
Updated kitchen with s/s appliances
Sub-zero refrigerator
Samsung 5-burner stove
s/s exhaust hood
Double-wide sink
Laminate cabinets
Frosted, opaque cabinet doors
Formal dining room
Hardwood floors
Laundry center
o SxS Samsung washer/dryer
o Full sink
o Folding table
o Mini-fridge
o Upper storage cabinets
2-vehicle garage
Office/rec room with wine storage
Fully engineered rear yard
Firepit
Flagstone pavers
Garden/Storage shed
Tiered, multi-level plant beds
100+ Monterey Spruce
Privacy fencing
*Per Tax Records. Buyers are encouraged to investigate to their satisfaction.
1223 Diamond Street - Photo Tour
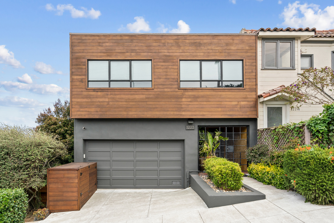
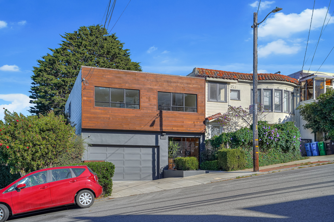
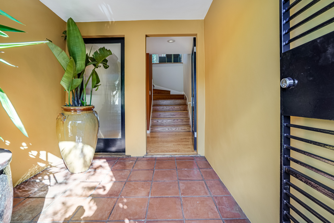
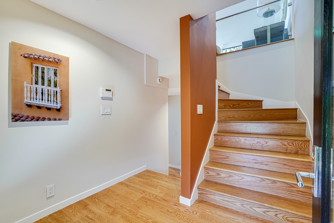
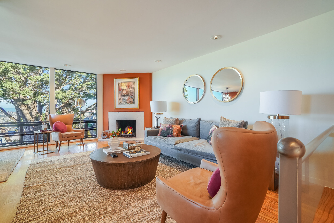
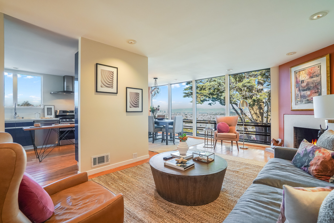
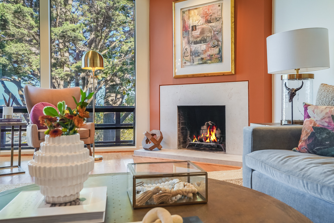
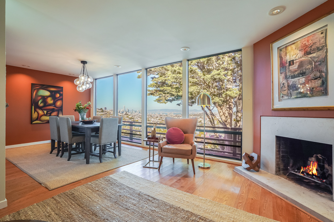
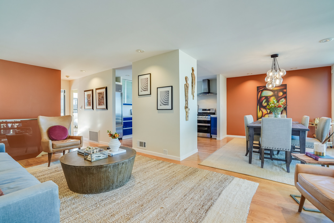
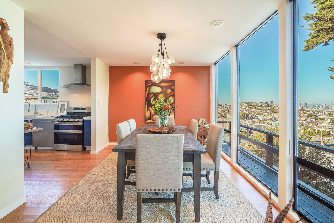
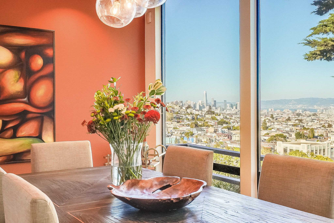
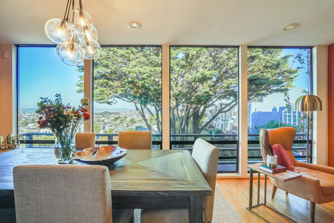
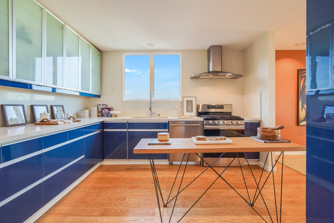
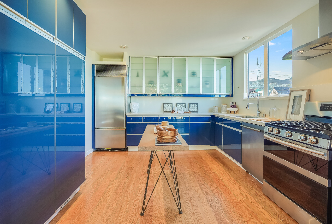
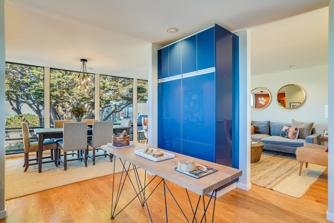
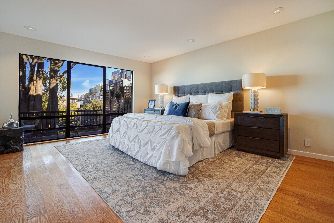
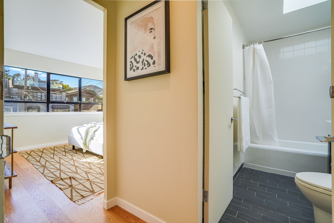
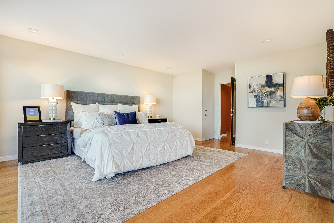
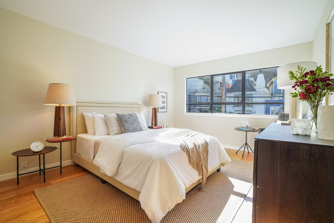
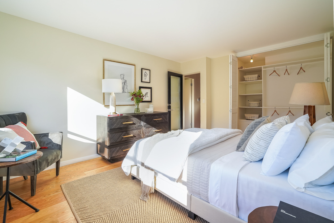
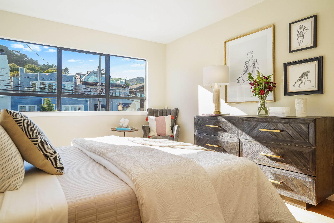
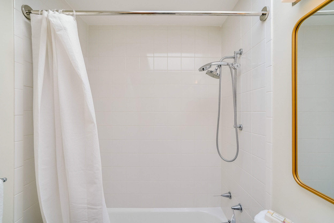
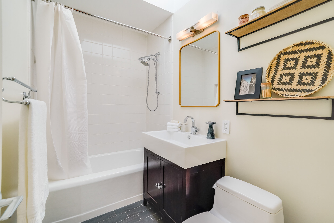
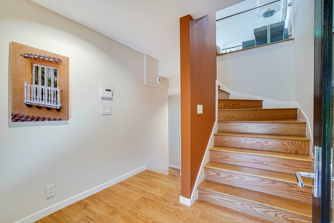


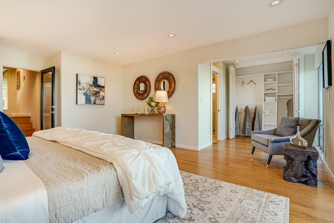
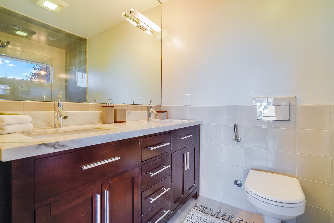
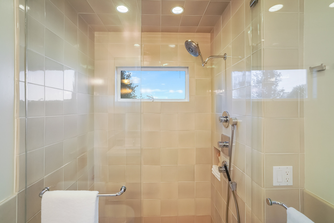
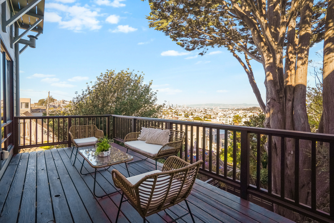
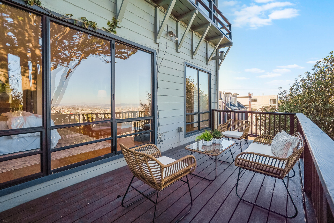
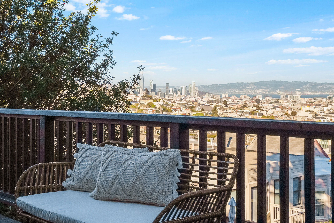
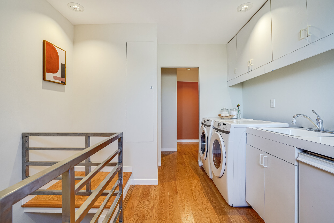
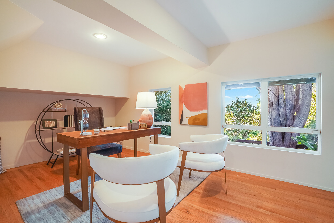
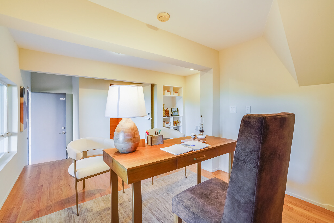
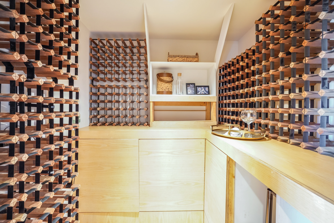
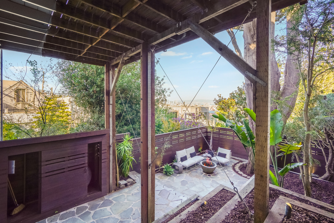
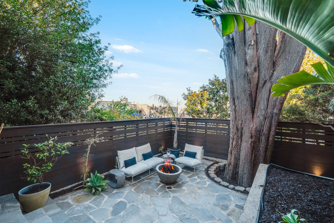
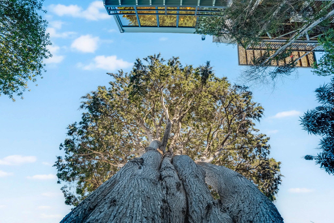
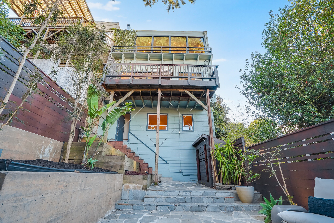
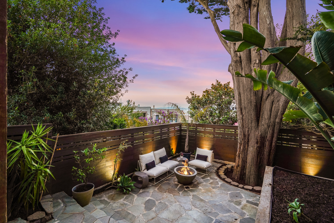
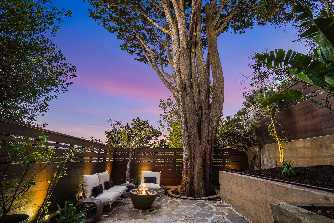

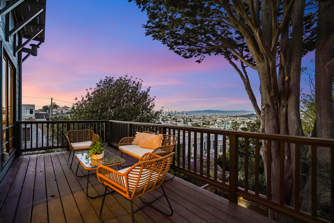
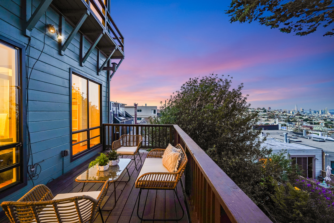
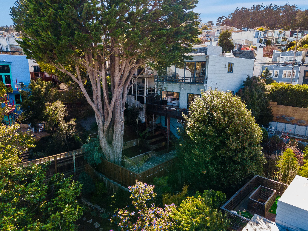
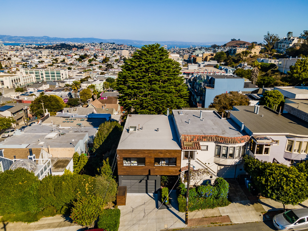
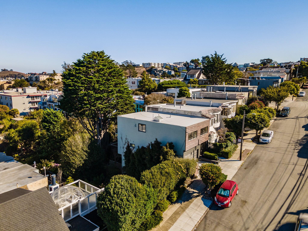
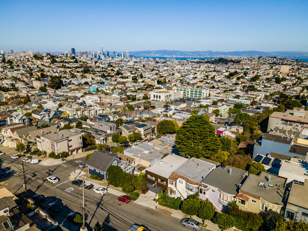
1223 Diamond Street - Floor Plan
Click to Enlarge
