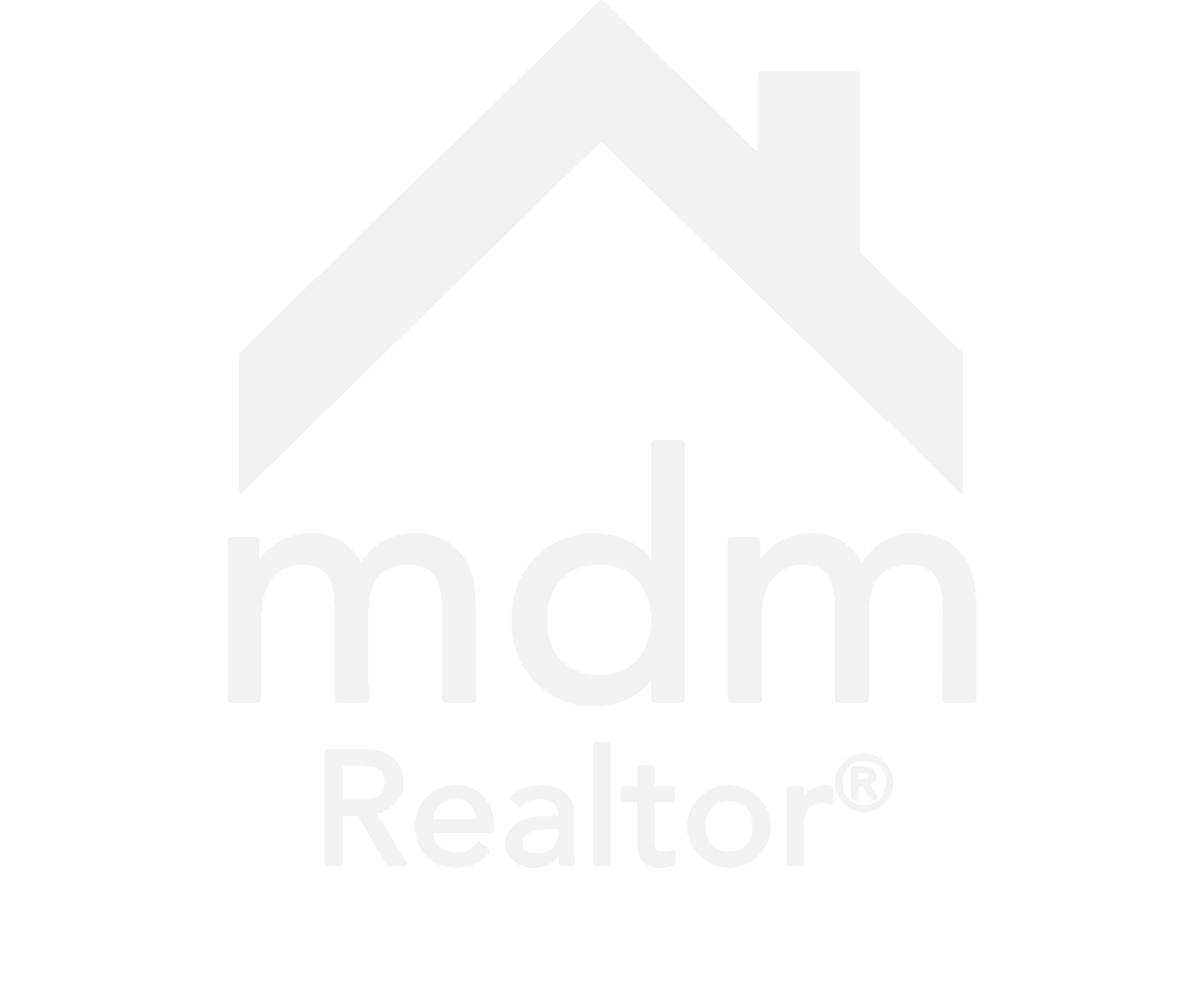SOLD!
4349 20th Street, San Francisco, CA
4349 20th Street, San Francisco, CA
LIST PRICE: $3,550,000
4 BEDROOMS | 4 BATHROOM | 3-LEVEL | 4 OUTDOOR SPACES | 2 1-CAR INDEPENDENT GARAGES | ABUNDANT STORAGE
EUREKA VALLEY LUXURY HOME WITH VIEWS
Welcome to 4349 20th Street. Located in the highly desirable Eureka Valley and adjacent to the Castro's commercial district is this 2,885* sf, recently renovated and fabulously designed large Edwardian home with a studio/au-pair/game room. This breathtaking property, in its entirety, includes four bedrooms, four baths, four outdoor sanctuaries, two private one-car garages, and northern panoramic view. Grand living and upscale finishes, including smart home technology, captures the best of today's "façon de vivre," while reflecting a warmth and intimacy not seen in most open floor plans.
The main floor has a generous living room with a wood-burning fireplace, wide plank wood floors, a handsome den/media/bedroom, and beyond the open striking staircase, a glorious chef’s kitchen with high-end appliances facing a dining area with exquisite built-ins. The living area opens to a beautifully stylized backyard via a disappearing wall of windows where you can enjoy and entertain al fresco in this private, protected multi-tiered playground (with variable lighting options to suit the experience); savor an unforgettable meal, soak in the six-person hot tub, relax around the fire pit, sun, read, meditate near the water feature, and then repeat. The upper level enjoys two large bedrooms with en-suite full baths; at the rear is a private deck overlooking the entertainment area, and at the front, an incredible primary suite with A/C, a pass-through closet en route to the spa bath, and an incredible VIEW north and downtown. On the ground level, find a studio space with a separate entrance equipped as a game room for guests or as an au pair/In-Law.
The smart home technology and equipment package is included in the purchase, while furniture is available by separate contract; not all items shown are available.
4349 20th Street, Features Include:
Built c.1910
4 Bedrooms and 4 bathrooms
Top level, 2 large bedrooms with en-suite
Main level, 1 bed/den/media room, 1 full bathroom
Ground level, 1 bedroom, 1 full bathroom
2 Exclusive, 1-car garage parking
2,885* square feet of living space per tax records
Recently redesigned
Chef’s Kitchen with high-end appliances
Exquisite built-ins
Wide plank wood floors
Disappearing wall of windows
Six-person hot tub
Panoramic views
Au-Pair/In-law/Game room
Smart home technology package
*Per Tax Records. Buyers are encouraged to investigate to their satisfaction.
4349 20th Street - Photo Tour
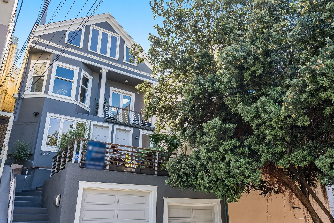
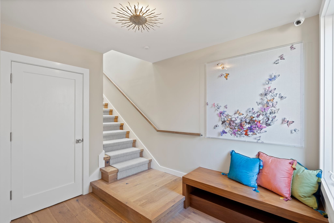
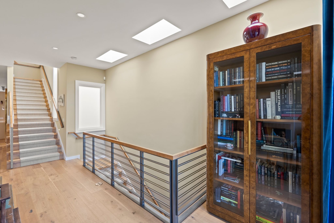
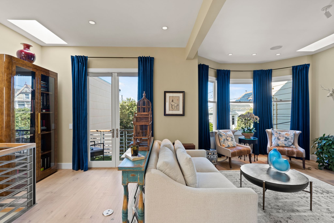
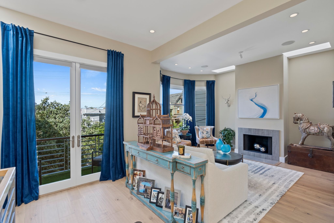
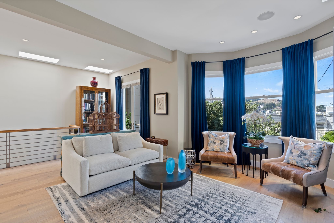
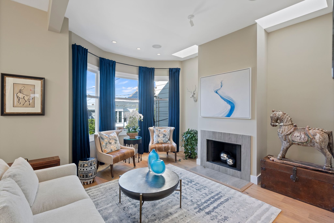
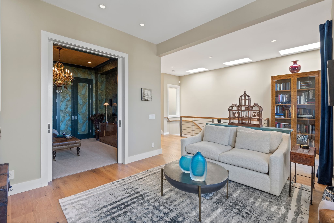
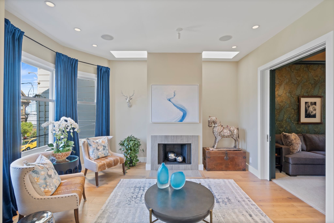
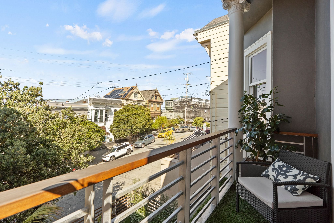
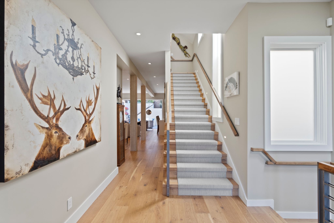
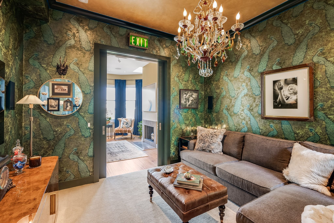
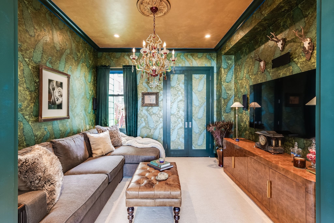
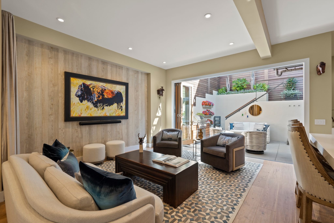
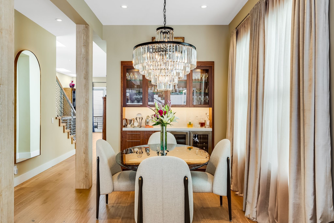
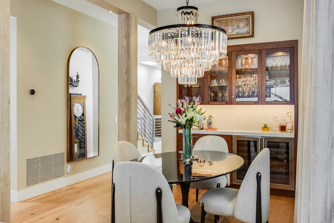
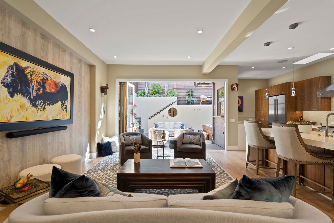
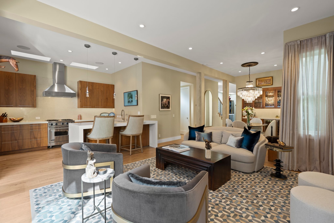
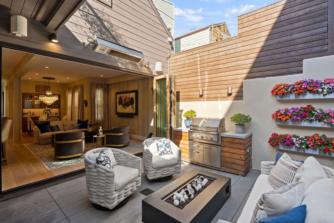
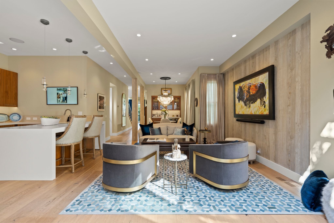
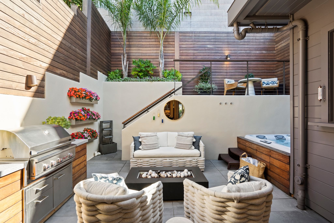
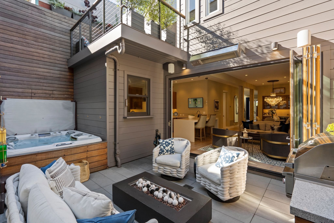
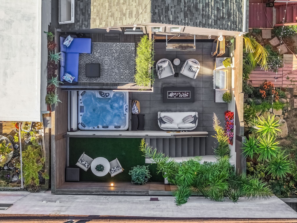
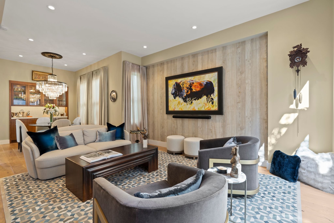
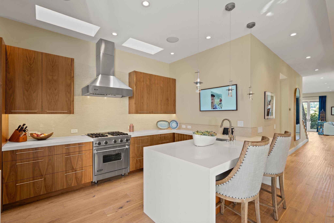
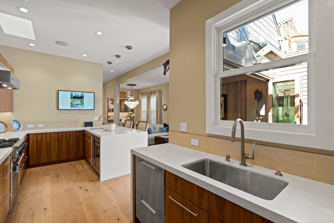
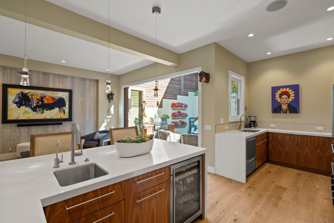
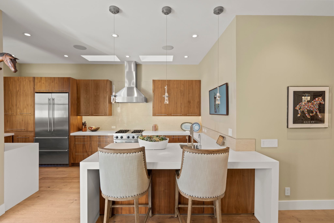
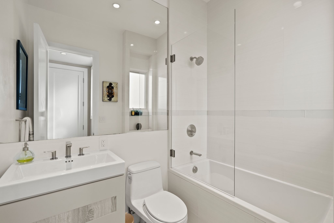

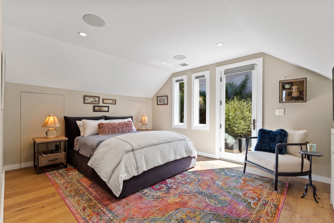
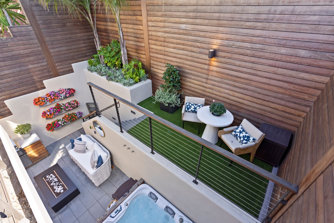
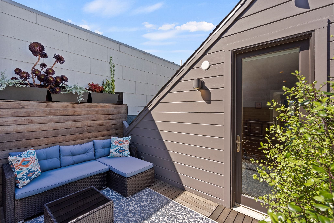
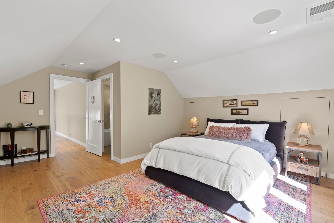
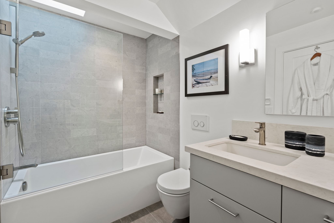
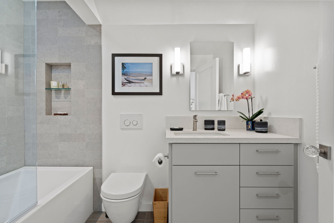
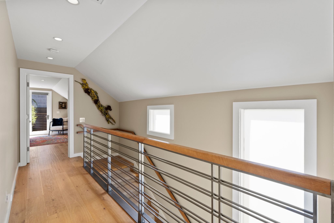
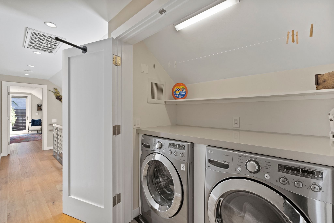
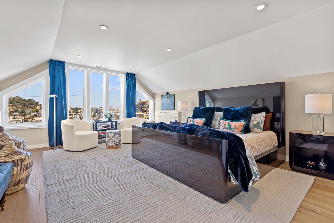
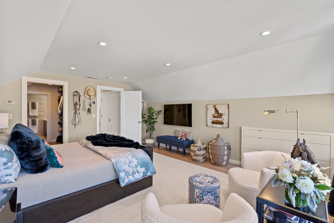
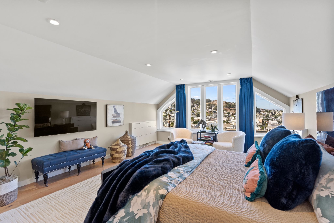
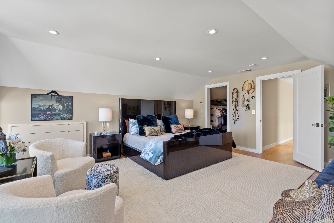
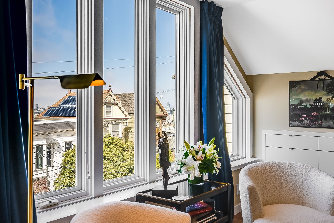
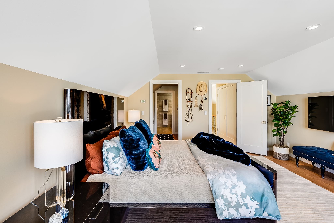
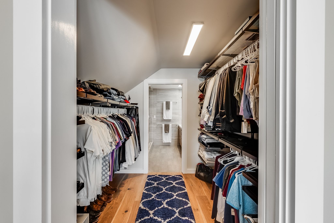
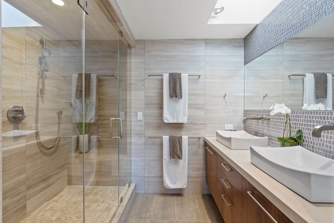
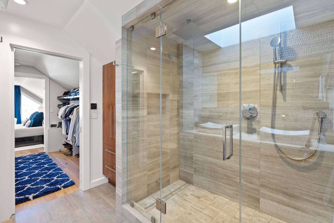

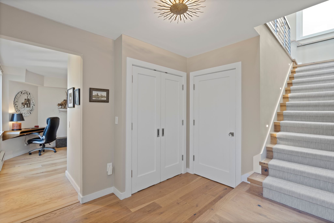
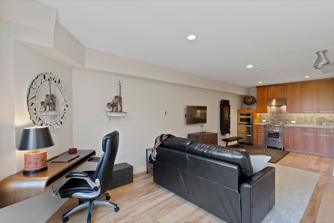
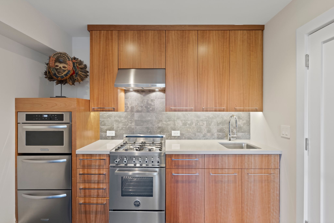
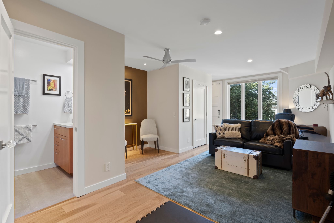

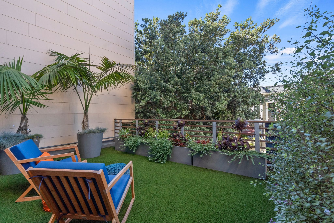
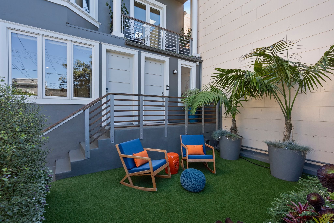
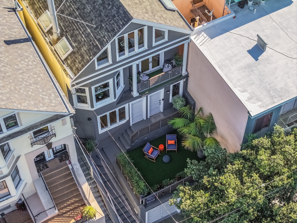
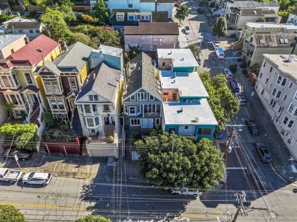
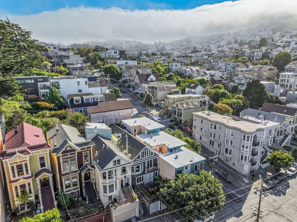
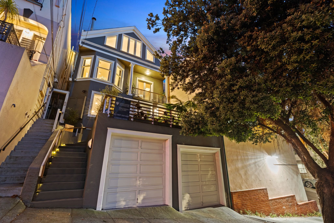
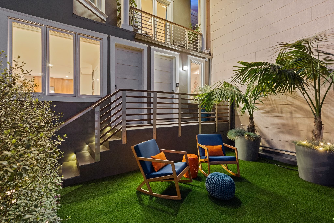
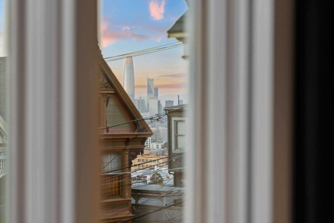
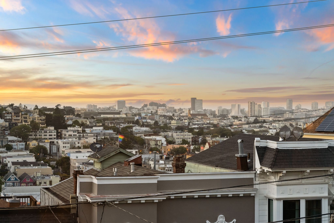
Some photos may have been digitally altered.
Many of the furnishings are available for purchase under separate agreement. Please see seller lists in the disclosures for items included and excluded from the sale
