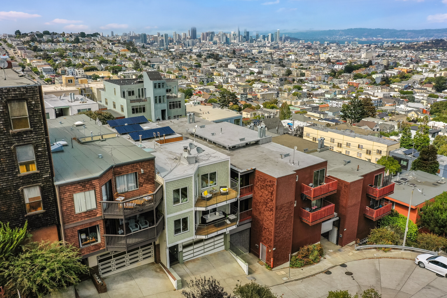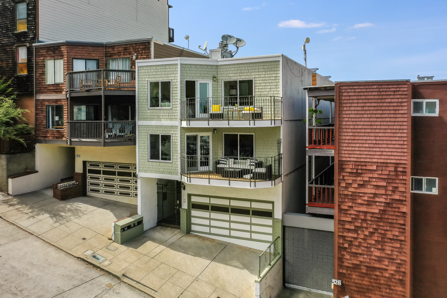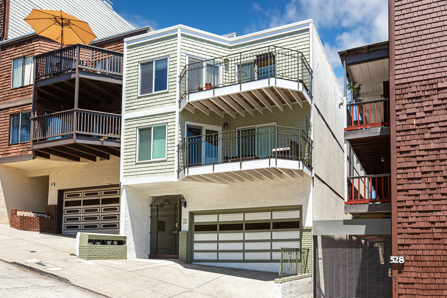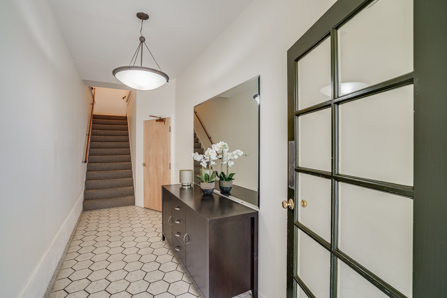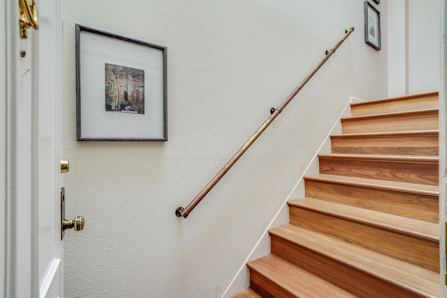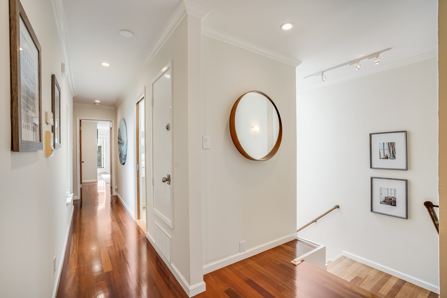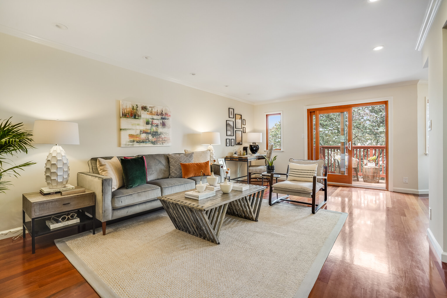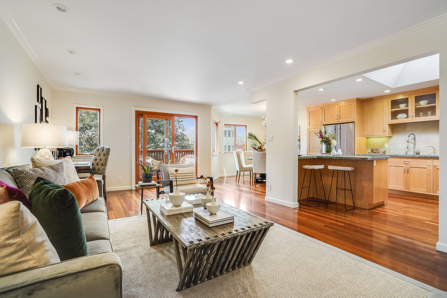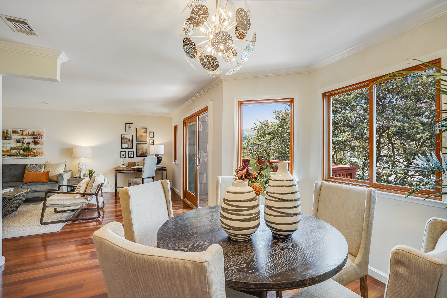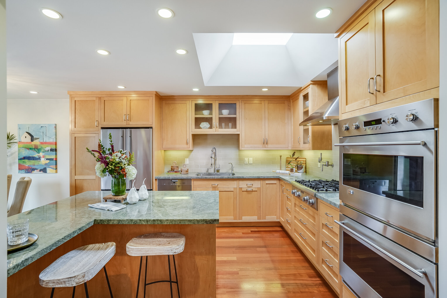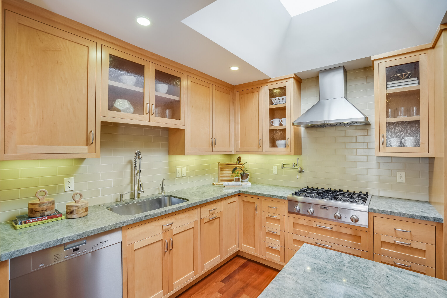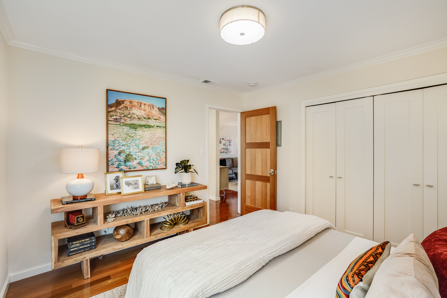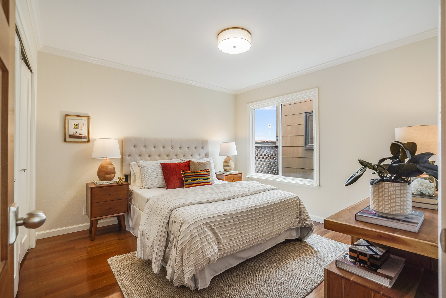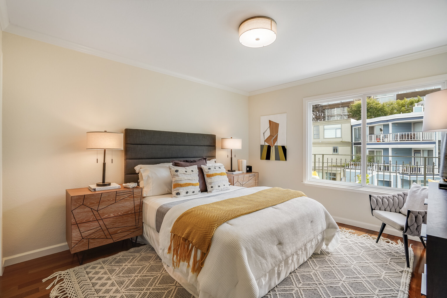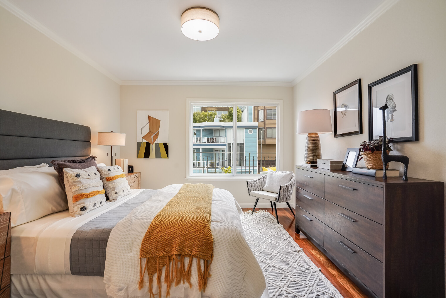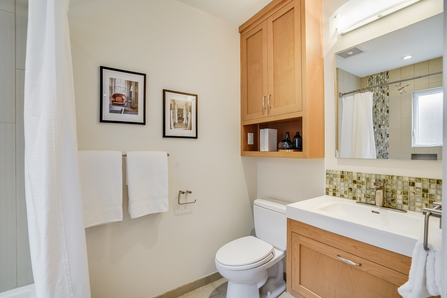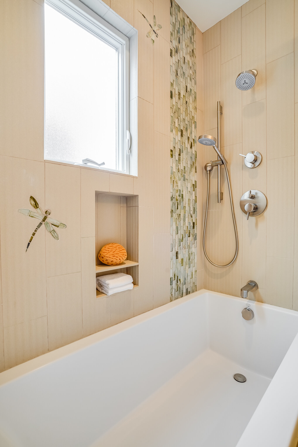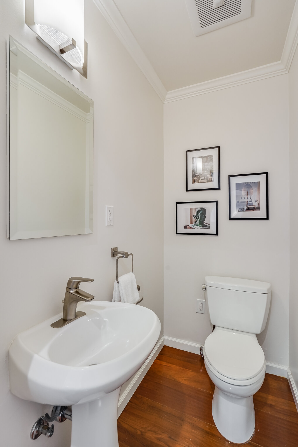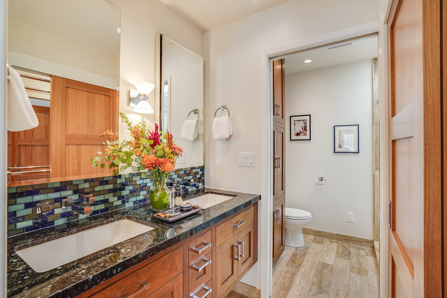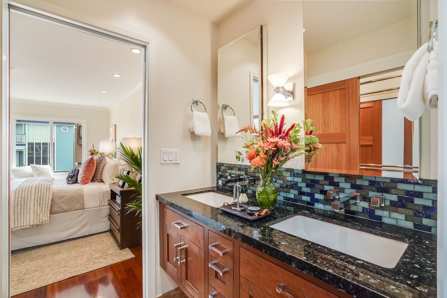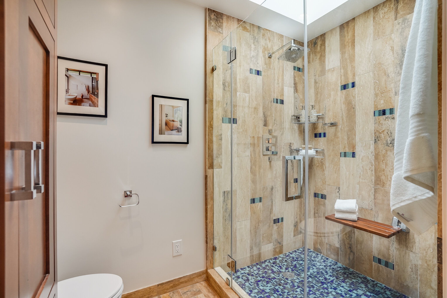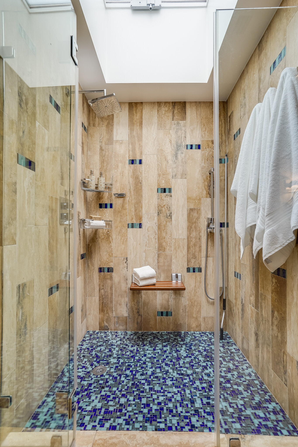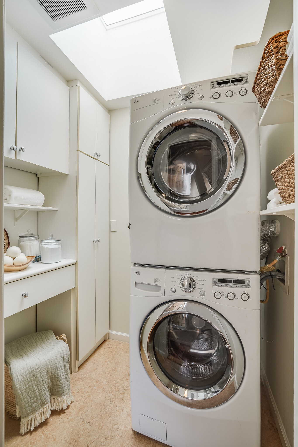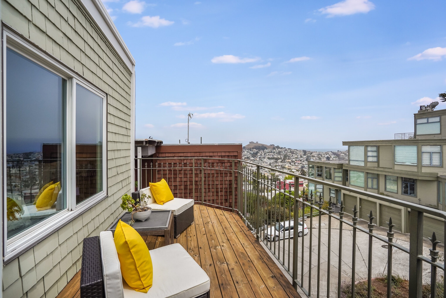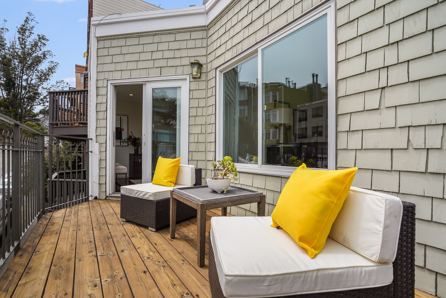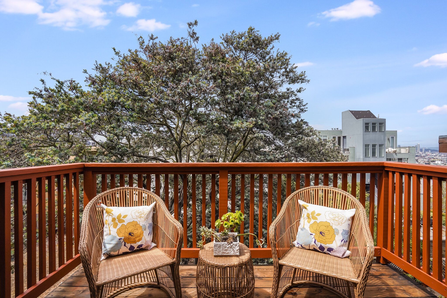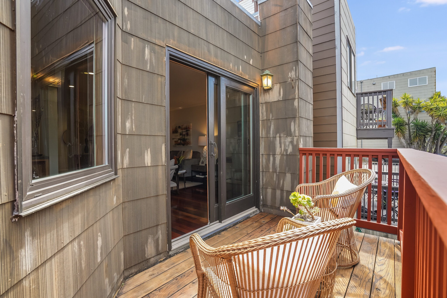SOLD!
536 27th STREET, UNIT 3, SAN FRANCISCO, CA
LIST PRICE: $1,595,000
3 BEDROOMS | 2.5 BATH | 1+ CAR PARKING | CONDOMINIUM
SOLD PRICE: $1,700,000
CONTEMPORARY TOP-LEVEL CONDOMINIUM WITH VIEWS
Welcome to 536 27th Street, Unit 3 in San Francisco, CA, a 3-bedroom, 2.5-bathroom, top-level condominium located on a quiet cul-de-sac street in Noe Valley. This spacious, full-floor property offers an open floor plan with plenty of space and custom updates from front to back. The well-appointed chef’s kitchen is well-thought-out with its complete array of stainless-steel appliances, extra-large, deep sink, and multiple countertops. There are Brazilian Cherry wood floors, updated baths, a laundry center, decks with exciting views from Twin Peaks, downtown, and southern exposure, and ample storage and closet space throughout the home.
HOA Dues: $321.50/Mo
This property is staged and available for showing to qualified prospects, by appointment, and select open houses.
536 27th Street, Unit 3 Features Include:
Built 1979
1,654* square feet
3 bedrooms, 2.5 bathrooms
1+ car parking, EV capable at the parking spot (220 nearby)
Chef’s kitchen
High-end stainless-steel appliances
Double-oven, Monogram
4-burner – gas stove, Thermador
Exhaust hood
SxS Refrigerator with freezer down and ice maker, Jenn Air
Dishwasher, Miele
Built-in microwave, Sharp
28” wide sink, Franke
Primary bedroom
Remote start, gas fireplace
Walk-through closet, one with two-sided entrance
Private full bath
shower over stall with Seat bench
double-sink, double vanity
heated floor
Small, private deck with southeastern views
Brazilian Cherry wood floors
2 decks
Laundry center with a stack washer/dryer, ample shelving, and storage
2 skylights
Double-pane windows throughout
Solar: 13 panels, 3.5kw
Central heat
*Per Tax Records. Buyers are encouraged to investigate to their satisfaction.
536 27th Street, Unit 3 - Photo Tour
