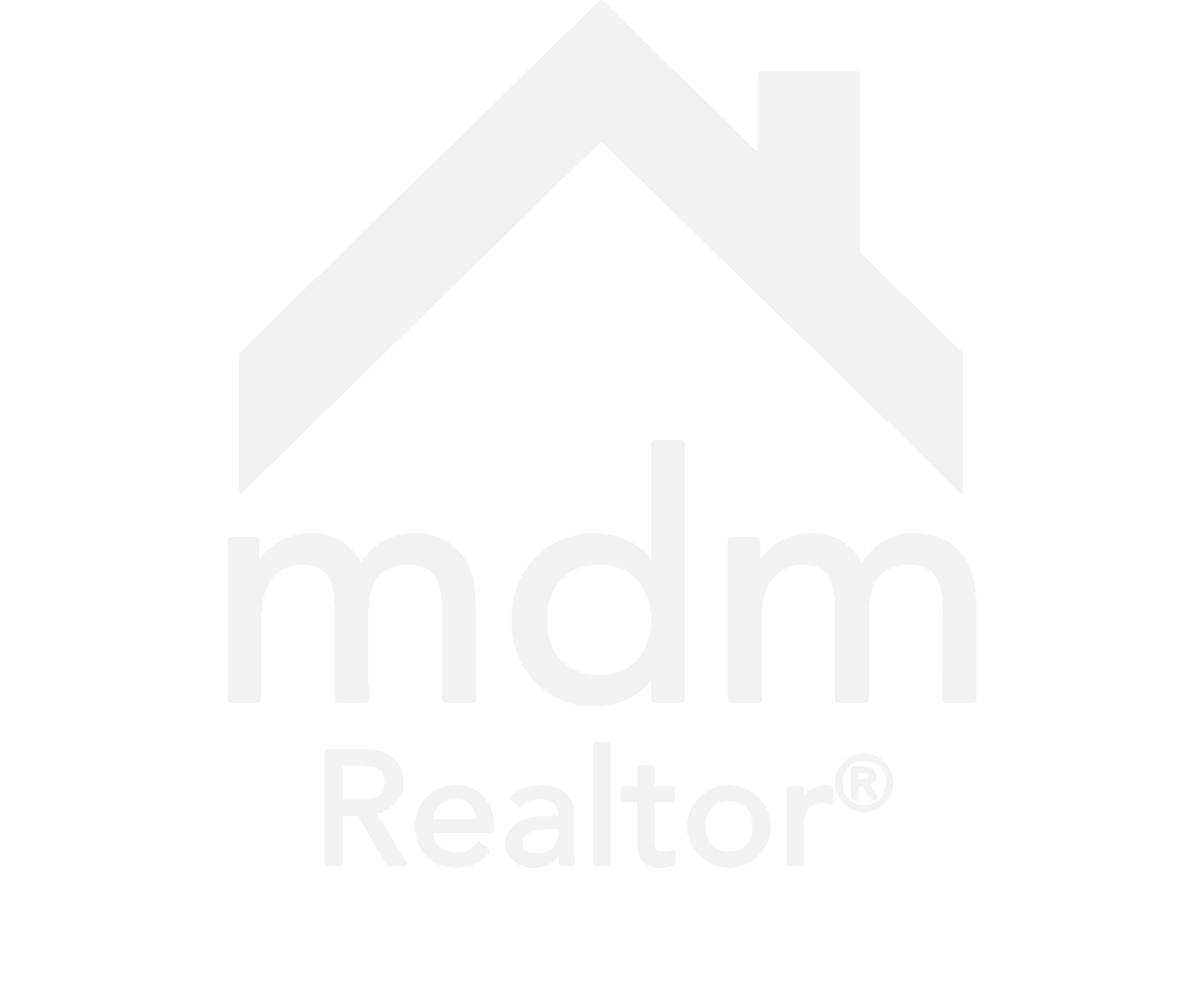188 Caine Avenue, San Francisco, CA
JUST SOLD!
188 Caine Avenue, San Francisco, CA
LIST PRICE: $998,500
2 BEDROOMS | 1 BATHROOM | 2+CAR GARAGE | SINGLE-FAMILY HOME| OCEANVIEW
SINGLE-FAMILY HOME IN OCEANVIEW
Welcome to 188 Caine Avenue, a 2-bedroom, 1-bathroom, 1,050sf (per tax records. Buyers are encouraged to investigate to their satisfaction), single-family home located in the Oceanview neighborhood of San Francisco. The main level has a semi-open floor plan showcasing the living and dining rooms with a panoramic easterly view from Bernal Heights and Mount Diablo to the Bay and the San Bruno Mountains to the south. The living room has a wood-burning fireplace and parquet wood floors that extend into the formal dining area. The updated kitchen has granite countertops, top-line name-brand appliances, a pantry, and plenty of cabinets and pull-out shelving drawers for the serious chef. The recently renovated bathroom features Carrera marble, a large skylight, and a glass-enclosed shower over tub design. At the rear of this level are the two bedrooms; the primary is to the right, and the guest bedroom/home office is to the left. From the guest room is direct access to a beautiful multi-level backyard, a natural hillside with views, multiple decks, and a greenhouse. The ground level includes an oversized garage with 2+ car parking, a newer side-by-side washer/dryer, a workbench, ample open storage, and updated electrical. This residence sits up and back from the street, has a large parking pad for off-street parking, and is close to freeway access.
188 Caine Avenue, Features Include:
Built circa 1960
2 Bedrooms,
1 Bathroom
Skylight
Carrera Marble
Shower over tub
~ 1,050sf* of living space
Large Kitchen with brand-name appliances
Frigidaire 5-burner(gas) oven w/bonus warming oven
GE Profile SS refrigerator – SxS with icemaker and water
Bosch dishwasher
GE built in microwave
Granite counter tops
Large deep sink
Plentiful cherry wood cabinets with pull out shelving and pantry
2+Car Garage parking
Wood burning fireplace
Parquet floors
Plentiful storage
SxS washer/dryer in garage
One block to buses and shuttle
*Per Tax Records. Buyers are encouraged to investigate to their satisfaction.
188 Caine Avenue - Photo Tour





































Some photos may have been digitally altered


