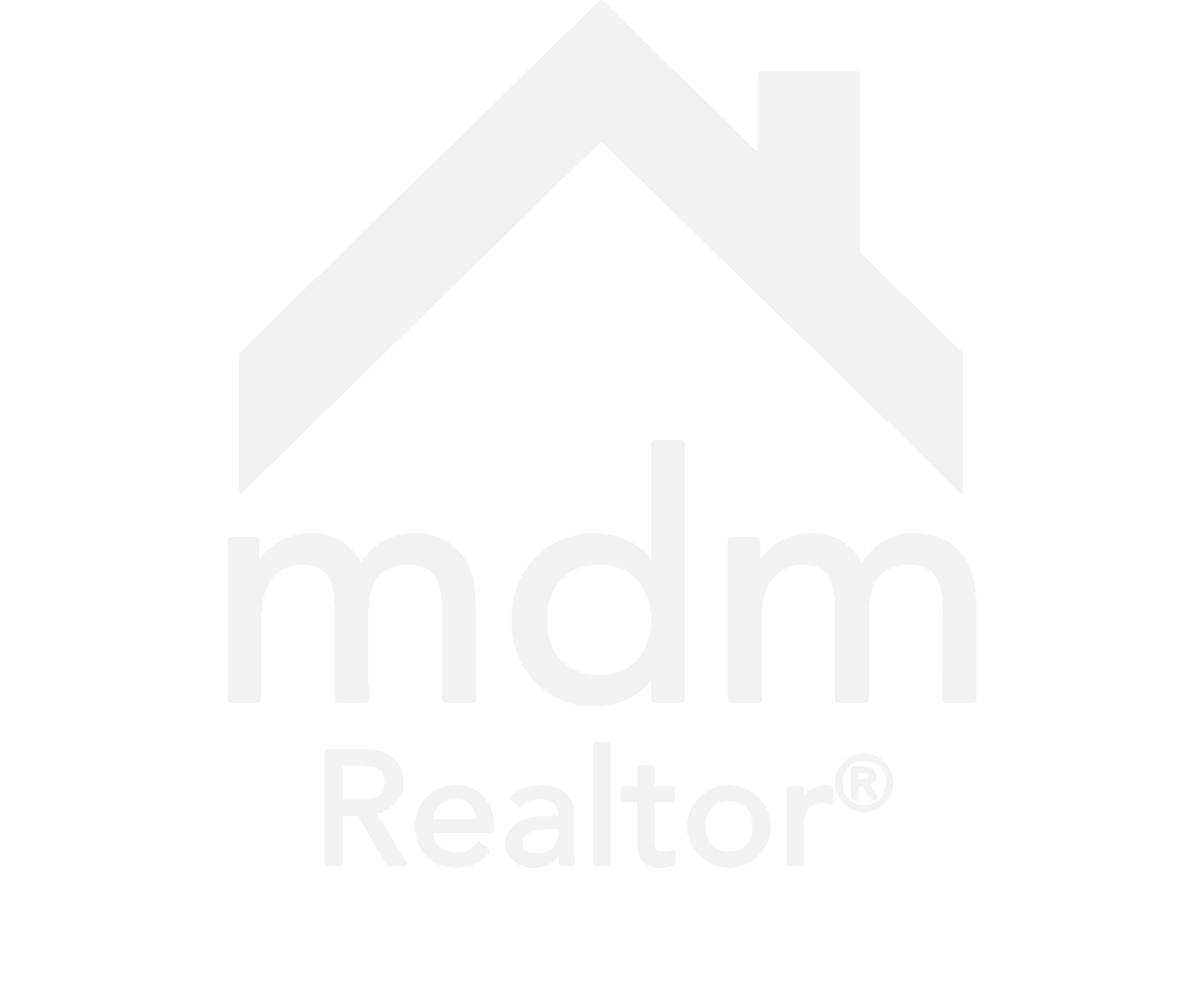SOLD!
748 PARIS STREET, SAN FRANCISCO, CA
LIST PRICE: $1,095,000
2 BEDROOMS | 1 BATH | 2-CAR GARAGE PARKING | DETACHED SINGLE-FAMILY HOME IN EXCELSIOR NEIGHBORHOOD
SALE PRICE: $1,175,000
4 OFFERS | 8% OVER ASKING | SOLD AS-IS WITH NO CONTINGENCIES | EASY CLOSE
REFRESHED EXCELSIOR SINGLE-FAMILY HOME
This well-cared-for 1921 detached home sits back from the street beyond a wide sidewalk and entryway. Inside, there are many features to enjoy in the 1,254sf*: a large living room with a decorative fireplace, an updated chef’s kitchen, a formal dining room, 2 large bedrooms, and a big family room great for TV, family games, or working from home. Downstairs, there’s a two+ car tandem garage, a laundry room, and lots of storage. The backyard is thoughtfully planted with herbs, figs, and other edibles along a winding path, reminiscent of a cottage garden, perfect for lovely afternoons in the soil or on the patio.
Shopping, restaurants, public transit options, and Balboa Park are close, as is the 280 Expressway. Simply a great neighborhood and location.
This property is staged and available for showing to qualified prospects by appointment or at select open houses times.
748 Paris Street Features Include:
Built 1921
1,254* square feet of living space
Two good-sized bedrooms
One big bathroom
Shower over tub with jets
Open shelves for linens
Updated chef’s kitchen
Deep sink
Stainless steel, brand-name appliances
Five-burner Bertazzoni stove
Marble countertops
Greenhouse garden window
Large living room
Decorative fireplace
Built-in shelving
Sunny eastern exposure
Family/Den/Office room
Gorgeous cottage garden with mature landscaping and foliage
Two-car tandem garage with additional driveway parking
Washer/dryer in basement
Enormous storage spaces downstairs
*Per Tax Records. Buyers are encouraged to investigate to their satisfaction.
748 Paris Street - Photo Tour
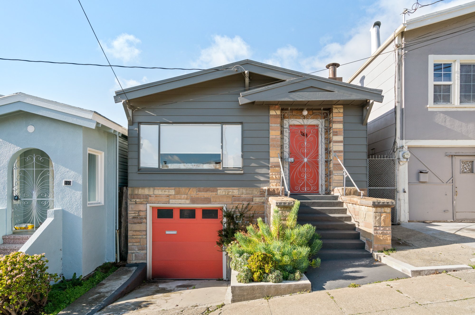
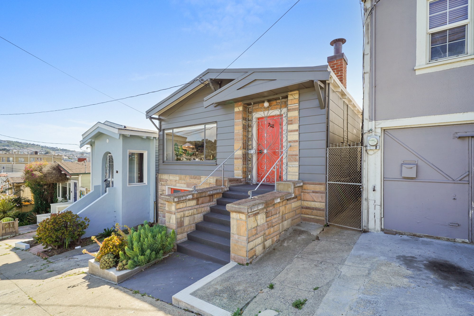
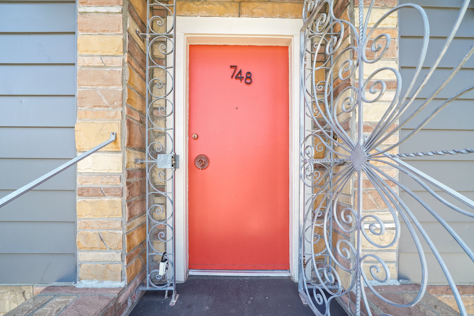
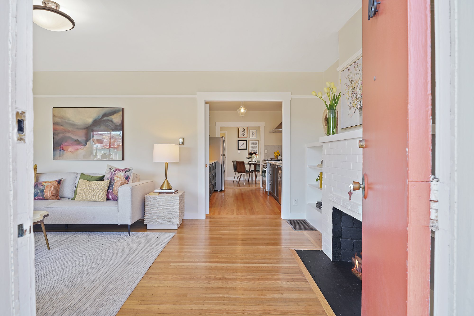
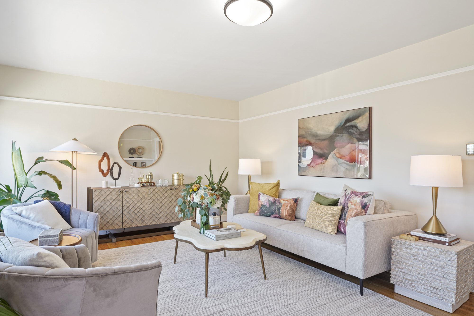
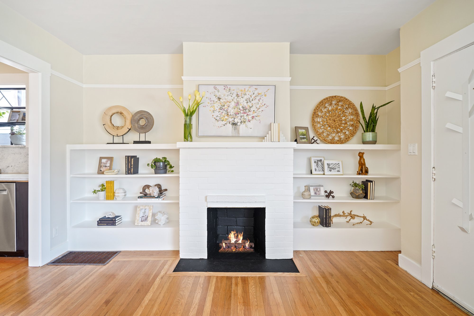
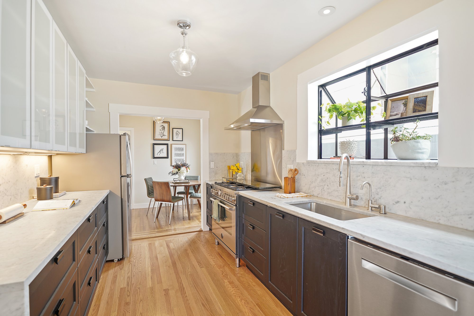
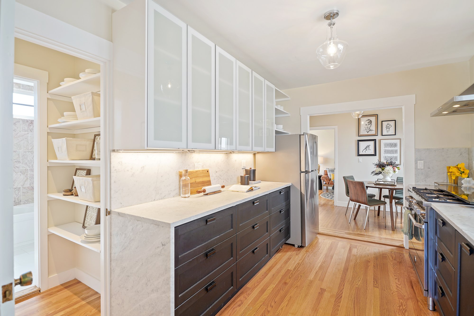
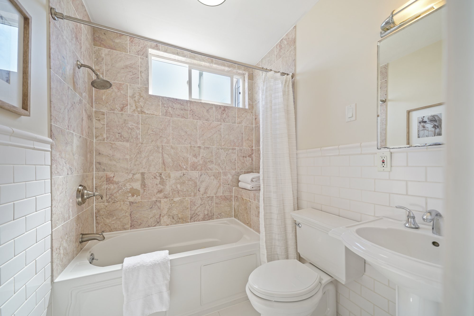
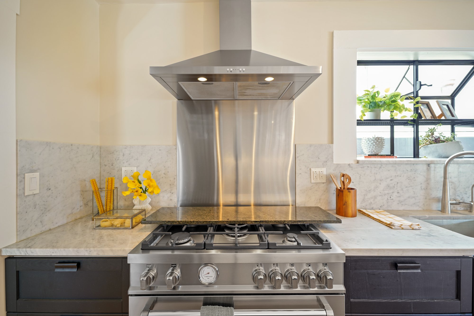
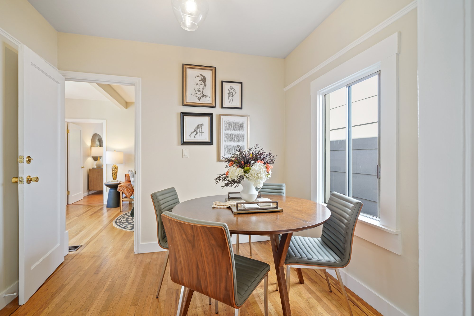


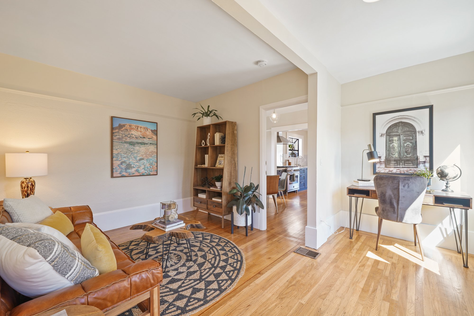
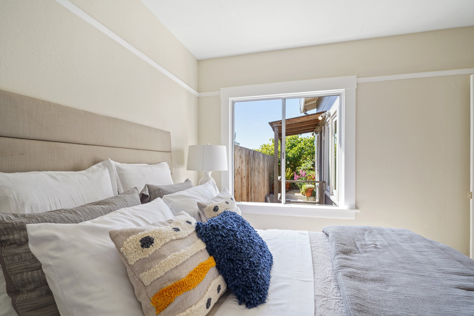
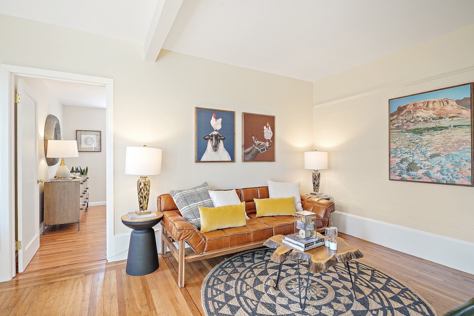
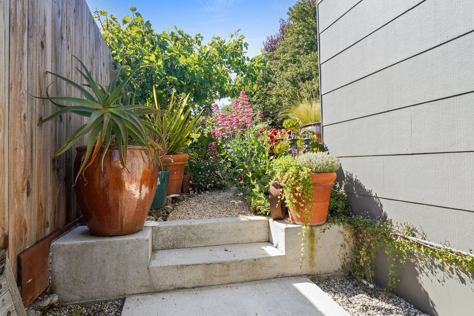
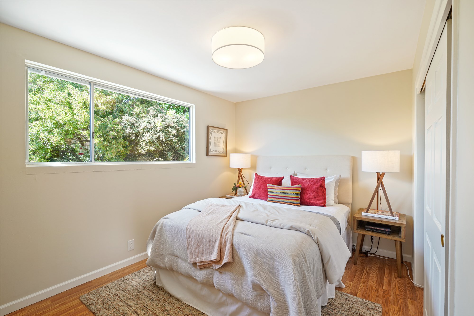
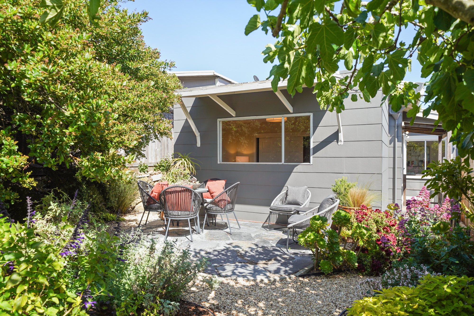
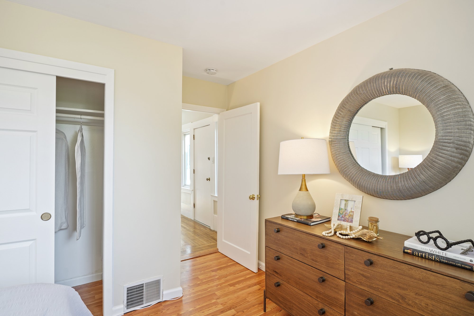
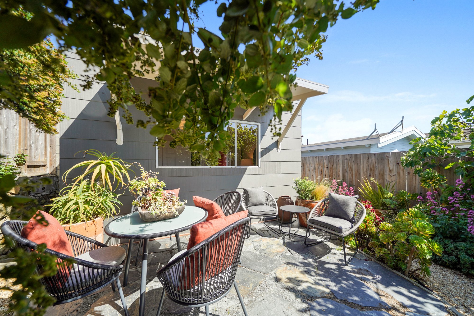
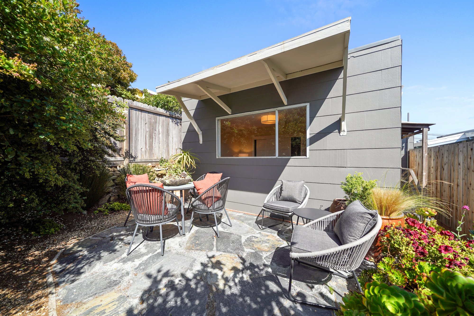
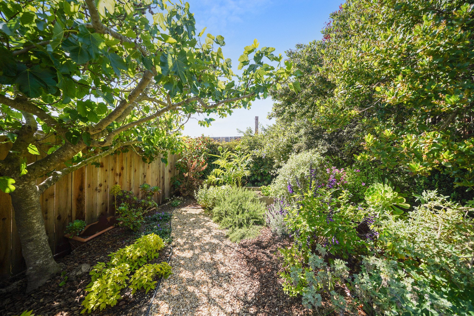
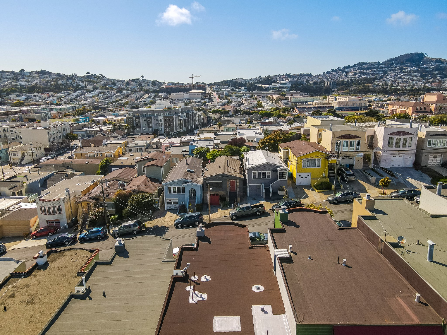
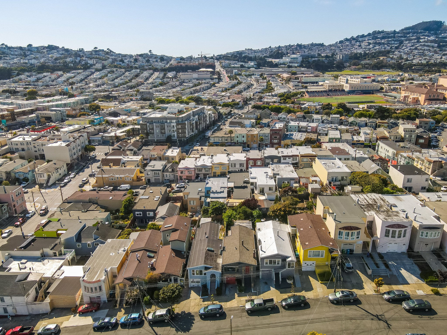
748 Paris Street - Floor Plan
Click to enlarge
